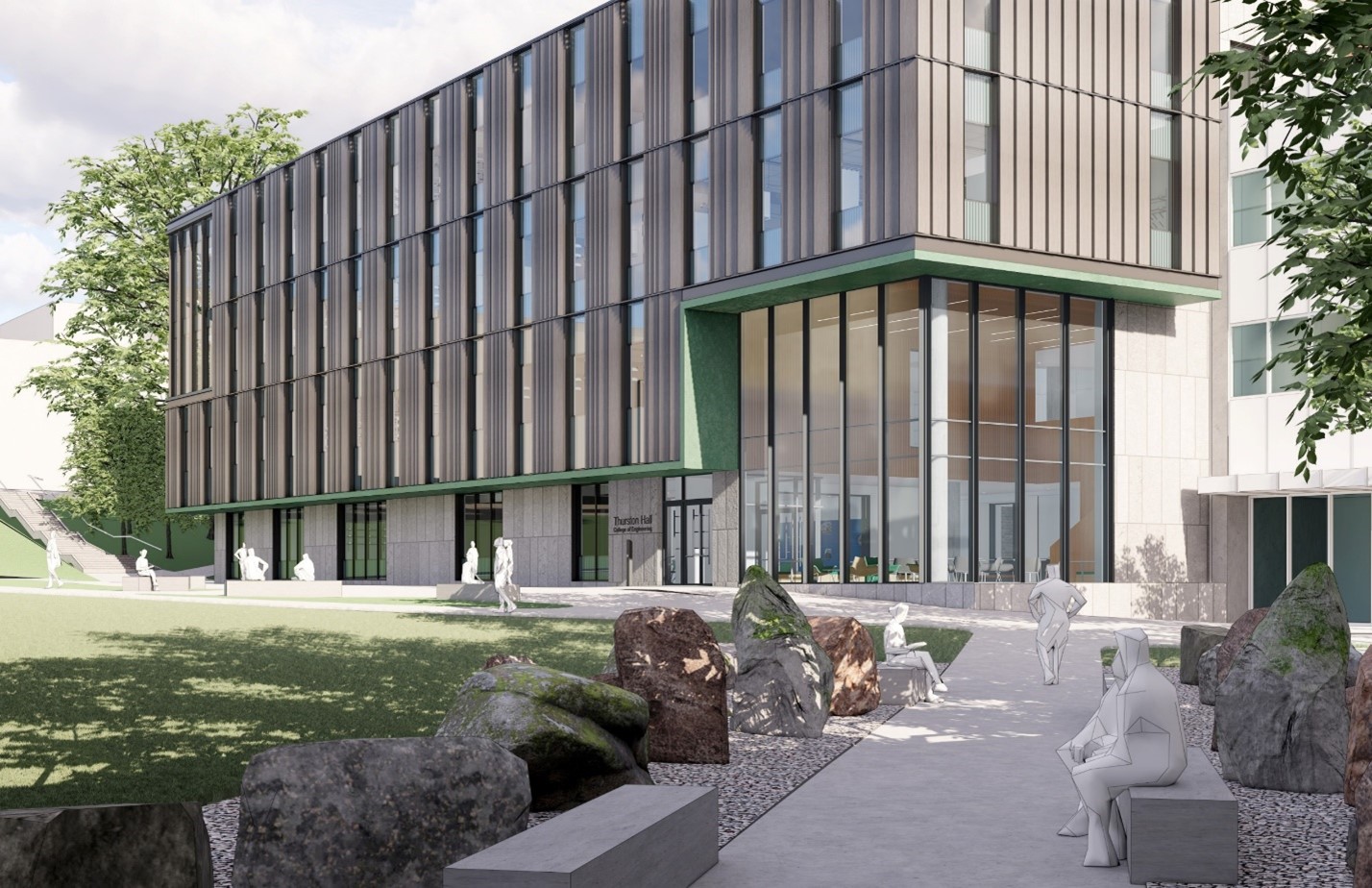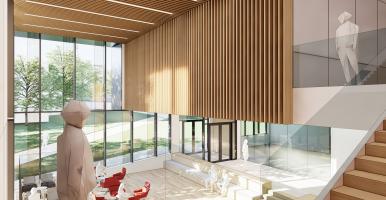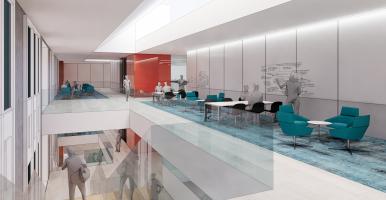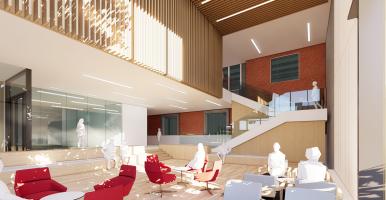Tang Hall Addition

Overview
The Tang Hall Addition for Instructional Labs is a new four-story addition to the Tang-Kimball-Bard complex, on the Pew Engineering Quad. The project is 50,550 GSF and will provide a new presence for the Meinig School of Biomedical Engineering on the Pew Engineering Quad, promote interaction and collaboration between Biomedical Engineering, Mechanical & Aerospace Engineering, Material Science & Engineering and other Engineering students. Additionally, new research labs will be created for Material Science & Engineering. The building will consist of state-of-the-art facilities for teaching, learning and research by creating highly efficient laboratories, open environments to support interaction and collaboration, and flexible and adaptable space to support multi-purpose use.
If you would like to receive updates about this project, please reach out to Jon Minarski (jdm444@cornell.edu). All previous updates can be found here in our Tang Hall Addition Project Updates Email Folder.
Project team
- College of Engineering - Project Sponsor
- David Vanderpoorten - FCS Project Manager
- Elisabete Godden - FCS Construction Manager
- Tom King - CoE Facilities Director
- David Martin –NBBJ, Project Architect
- William Voulgaris – NBBJ, Principal
- Frank Miles - Project Manager, Welliver
- Cody Fisk - Site Superintendent, Welliver
Project schedule
- Excavation Begins: Winter 2023
- Structure Begins: Spring 2023
- Building Enclosure Begins: Fall 2023
- Interior Begins: Winter 2023-2024
- Final Completion: Summer 2024
Project statistics
- 4 stories, plus basement
- 50,550 GSF
- LEED Gold



